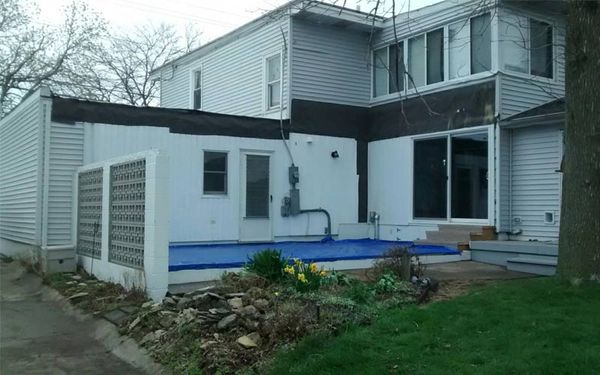CALL US TODAY! (440) 327-3433
Blog Layout
HOME REMODELING TIPS TO OPEN YOUR HOME
Admin • November 13, 2017

From the bedroom to the kitchen, space is an issue in just about every room. In fact, among homeowners who place their houses on the market, a leading reason for doing so is a feeling that their home is too small. So, if you're feeling a bit cramped, you're not alone.
When it comes to the size of the room, square footage is but one factor. Design and layout are equally influencing, so don't place that for sale sign out front just yet. There are several space-saving remodeling tips you can apply to get more space in your home.
FINISH EVERY SPACE
Would you like to know a secret about that cold, sometimes creepy dungeon downstairs? It's extra living space. If your basement is unfinished, there are so many things you could do with this space to lighten the load on other areas of your home. Guest bedrooms, dens or play spaces are just some of the additions homeowners can make with basement finishing.
Whether your family needs more livable space or room for storage, this project can meet a variety of needs. In addition to more room, basement finishing is one of the smartest remodeling projects for homeowners to take on, as it yields around a 70 percent return in the form of increased home value.
CREATE AN ILLUSION
In some instances, it's not that your home is small; it simply looks small. Consider remodeling projects that open your home and create the illusion of more space.
For older homes, removing some of the walls that box in each room and opting for an open floor plan is a great way to accomplish this goal. For example, consider opening the area between the living, kitchen and dining rooms. Removing your current windows and installing taller or wider windows is another option, as the more natural light a space has, the larger it feels.
You can also brighten and warm up an area by installing more lighting throughout your home. These types of additions expand and brighten a space from a visual sense.
THINK MULTIFUNCTIONAL
In highly functional spaces like the kitchen, every feature in the room needs to serve more than one purpose. Create more space and increase functionality in the room with smart, dual-person additions. For instance, consider installing a butcher-block countertop along your island.
This addition eliminates the need for storing cutting boards and other tools, as you have the entire area to use as a prep surface. Pullout pantries, cabinets up to the ceiling and built-in cabinet racks are just some of the additions that can help with accomplishing the goal of creating more space.
If your kitchen feels small, aesthetic enhancements like installing lighter-colored cabinets in a more minimalist fashion can also expand a room.
At J.A. Kilby Enterprises, we are all about making our clients happy. If you feel like your home is bursting at the seams, we would be glad to sit down with you to discuss and plan a remodeling design for your needs. Expand your home with our help.
PHYSICAL ADDRESS:
7791 Maddock Rd,
North Ridgeville, OH 44039
MAILING ADDRESS:
PO box 39067,
North Ridgeville, OH 44039
IN BUSINESS SINCE 1968
Family Owned and Operated
BUSINESS HOURS:
24-Hour Emergency Service Available
PAYMENT OPTIONS:





PROFESSIONAL LICENSE NUMBER:
30585
PHYSICAL ADDRESS:
7791 Maddock Rd,
North Ridgeville, OH 44039
MAILING ADDRESS:
PO box 39067,
North Ridgeville, OH 44039
IN BUSINESS SINCE 1968
Family Owned and Operated
BUSINESS HOURS:
24-Hour Emergency Service Available
PAYMENT OPTIONS:





PROFESSIONAL LICENSE NUMBER:
30585
^
Content, including images, displayed on this website is protected by copyright laws. Downloading, republication, retransmission or reproduction of content on this website is strictly prohibited. Terms of Use
| Privacy Policy



